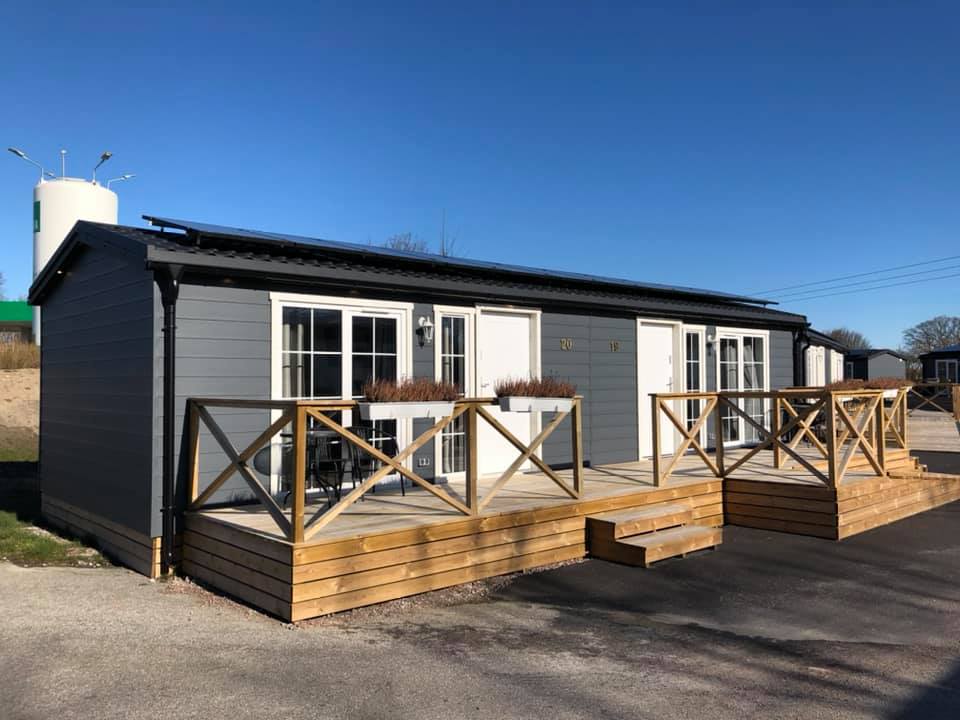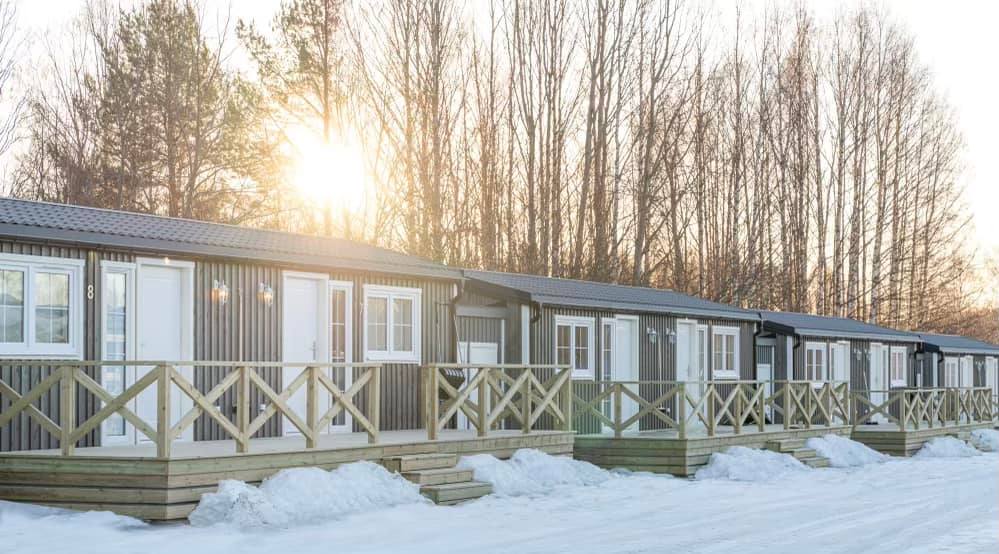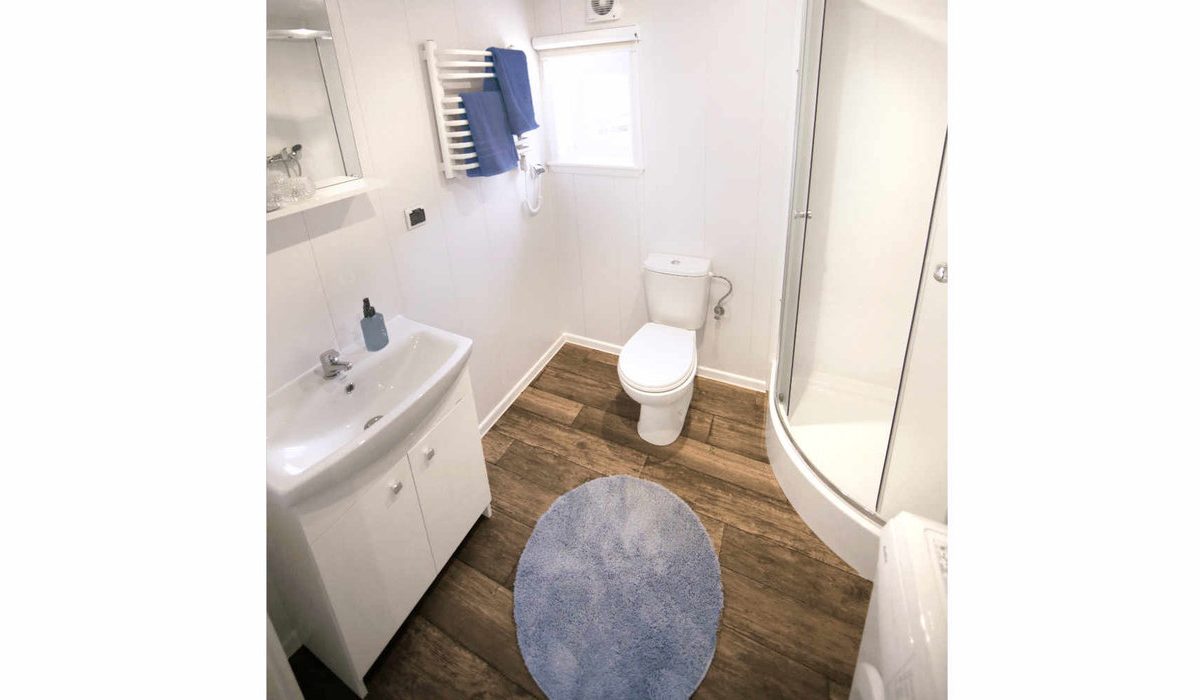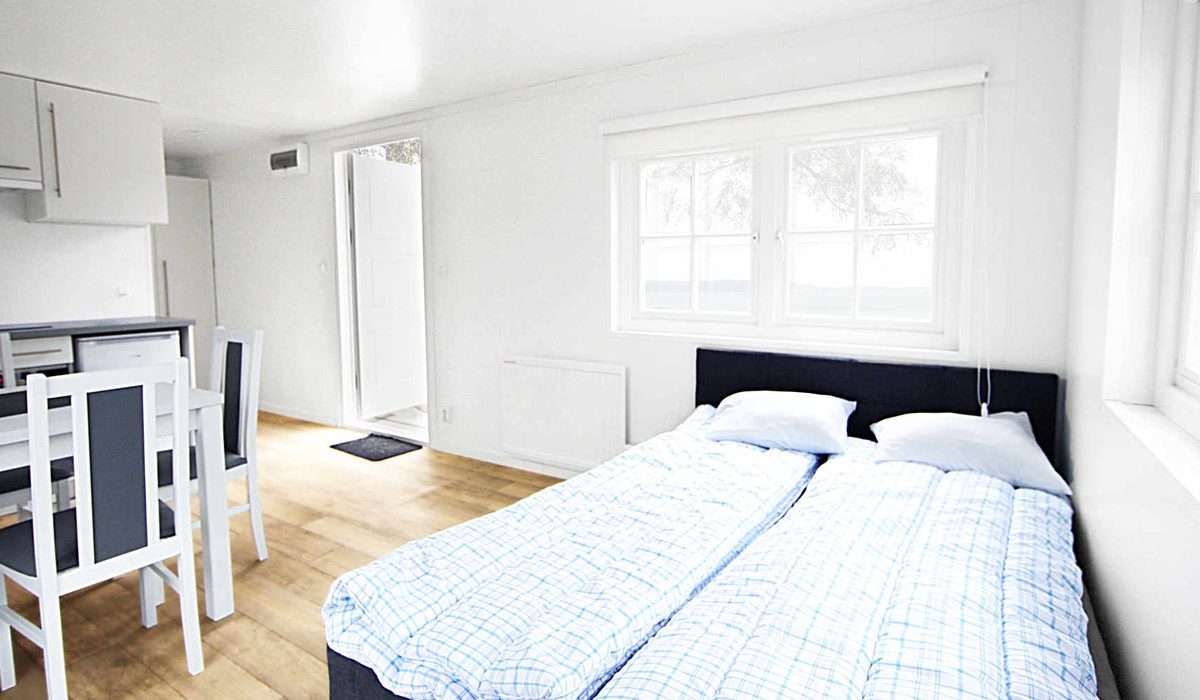MINI VILLA 1
Big houses for little money. The mini villa comes equipped with everything you need for a cozy accommodation and is ideal for holiday accommodation as well as an easy-care full-time accommodation.

Specifications
External dimensions:
12×4.04 m + 1.5×3.6 m (53.4 m2)
External height:
379 cm from wheels up to ridge.
Weight:
14 tons
Construction:
Load-bearing anti-corrosion painted steel construction, bars and steel trusses. Steel trolley chassis with articulated steering axle and drawbar. Blind bottom of galvanized sheet metal.
Optional. Fully galvanized chassis.
Facade:
Exterior panel of wood, painted with falu red, iron vitriol (gray) or any color. White painted knots and lining. Choose horizontal or vertical wood panel and color.
Ceiling:
Matt black or red metal roof. Saddle or pulped roof. Gutters and downpipes made of sheet metal.
Insulation:
13 cm PUR foam in walls, ceilings and floors.
Internal height:
224 – 279 cm. Open up to the ridge in the kitchen and living room.
Floor plan: Open floor plan with kitchen and living room, master bedroom, study (or bedroom), bathroom with toilet.
Sleeps:
4-6 st.
Interior walls:
White painted wood panel of MDF.
Interior floor:
Wood panel, surface structure “gray oak”.
Doors:
Insulated front door. Wooden interior doors. Patio doors with continuous bars.
Window:
PVC, insulating glass, continuous bars, painted white, opened inwards.
Heating:
Air-to-air heat pump in living room / kitchen, 1 oil-filled element 700W 400V in each bedroom / study. Towel dryer / elements in the bathroom.
Optional: Underfloor heating (IR)
Electrical installation:
3-phase electrical system. Input cable 10 mm2. 3 electrical outlets on the outside (two on the outer facade + one below for frost protection). 2 power stations with quick-release fuses and earth-fault circuit breakers. Protected electrical outlets. Comes with electrical connection 16A European glove (female).
Piping:
Plumbing pipes of PP and PVC. All pipes clamped. Connection drain pipe 100mm which is fixed with perforated tape. Comes with 16mm internal thread for incoming water. Surface-mounted pipes in bathrooms.
Ventilation:
Supply air via window valves, exhaust air fan with humidity sensor in bathroom. Mechanical fan in kitchen. Ventilated roof ridge.
Lighting:
Ceiling-mounted LED spotlights in all rooms.
Optional: LED lighting around the house outside.
Bathroom:
WC, shower cubicle 80×80 cm, washing machine, heated towel rail, 50 l water heater, wet room carpet, floor drain, walls covered with PCV panel, fan with moisture sensor, washbasin cabinet with porcelain sink, mirror cabinet with LED lighting.
FIBO TRESPO (tile) wall cladding.
Kitchen:
Dishwasher, high cabinet for fridge and freezer, oven, hob with 4 cooking zones, cooker hood, splash guard over sink of PVC panel, LED work lighting under cupboard, kitchen counter of laminate “gray oak”.
Choose between angle kitchen or kitchen island and color of kitchen doors, white, gray or anthracite.
Fire alarm:
3 st
Optional
Furniture and furnishings
Dining table 80×80
4 kitchen chairs
Sofa 160×90
Coffee table 100×70
Double bed 200×160
Bunk bed with two beds 200×80
3 bedside tables 35×40
3 wardrobes of 60x60x200
Cleaning cabinet 40x35x60
Hat shelf 50×40
Small wall shelf





